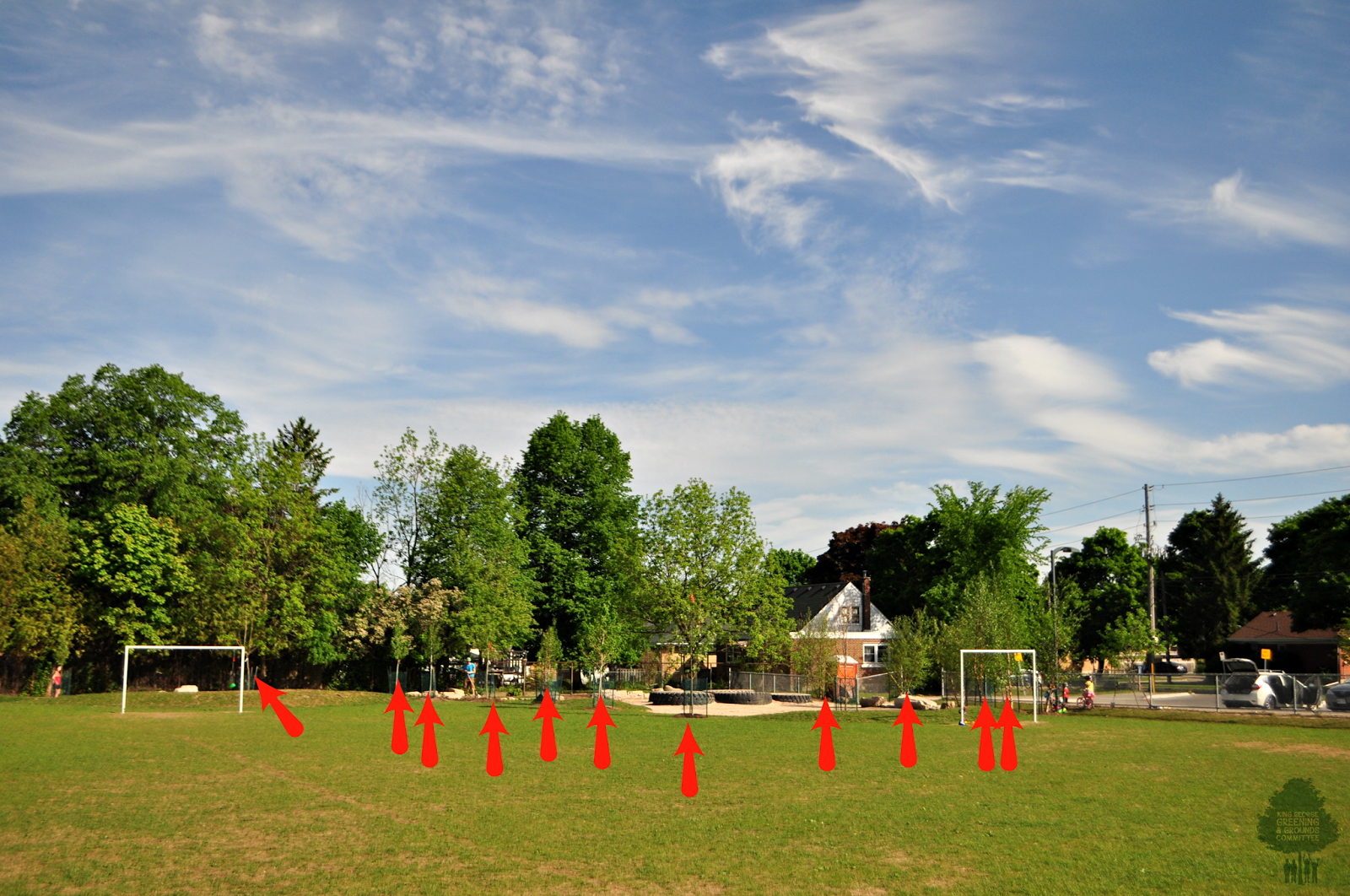Schoolyard Design Walkabout
On Friday May 17, 2013 about a dozen stakeholders including parents, teachers and Principal Reena Anand met on the grounds of King George Public School to review and discuss a draft plan for the school yard. Jason, a parent volunteer and landscape architect, developed some draft plans using the ideas generated during the school yard visioning session. Dennis Wendlend, a school ground design consultant from Toyota Evergreen Learning Grounds and Karen Epps from the Upper Grand District School Board were present to provide expertise and feedback.
The plan consisted of two mini soccer fields in the middle with a path around the outside edge of the yard. Along the path were various "stations", including a climbing station, with monkey bars, a "Crayola Forest" of vertical play poles, a spiral mound, some log balance beams, a "beach" sandpit for sand play and track and field, and some benches for sitting and watching. Many trees were included on the plan around the path for shade.
The attendees walked the plotted path around the yard and discussed the merits and problems inherent in the placement and nature of the various stations and the soccer fields. Considerations included moving more passive play spaces away from behind goal posts so children playing there wouldn't be hit by balls, retaining existing swales for proper drainage on the school property, and avoiding school yard development on places slated for portable placement should the school population grow in the future.
The plan consisted of two mini soccer fields in the middle with a path around the outside edge of the yard. Along the path were various "stations", including a climbing station, with monkey bars, a "Crayola Forest" of vertical play poles, a spiral mound, some log balance beams, a "beach" sandpit for sand play and track and field, and some benches for sitting and watching. Many trees were included on the plan around the path for shade.
The attendees walked the plotted path around the yard and discussed the merits and problems inherent in the placement and nature of the various stations and the soccer fields. Considerations included moving more passive play spaces away from behind goal posts so children playing there wouldn't be hit by balls, retaining existing swales for proper drainage on the school property, and avoiding school yard development on places slated for portable placement should the school population grow in the future.






Comments
Post a Comment